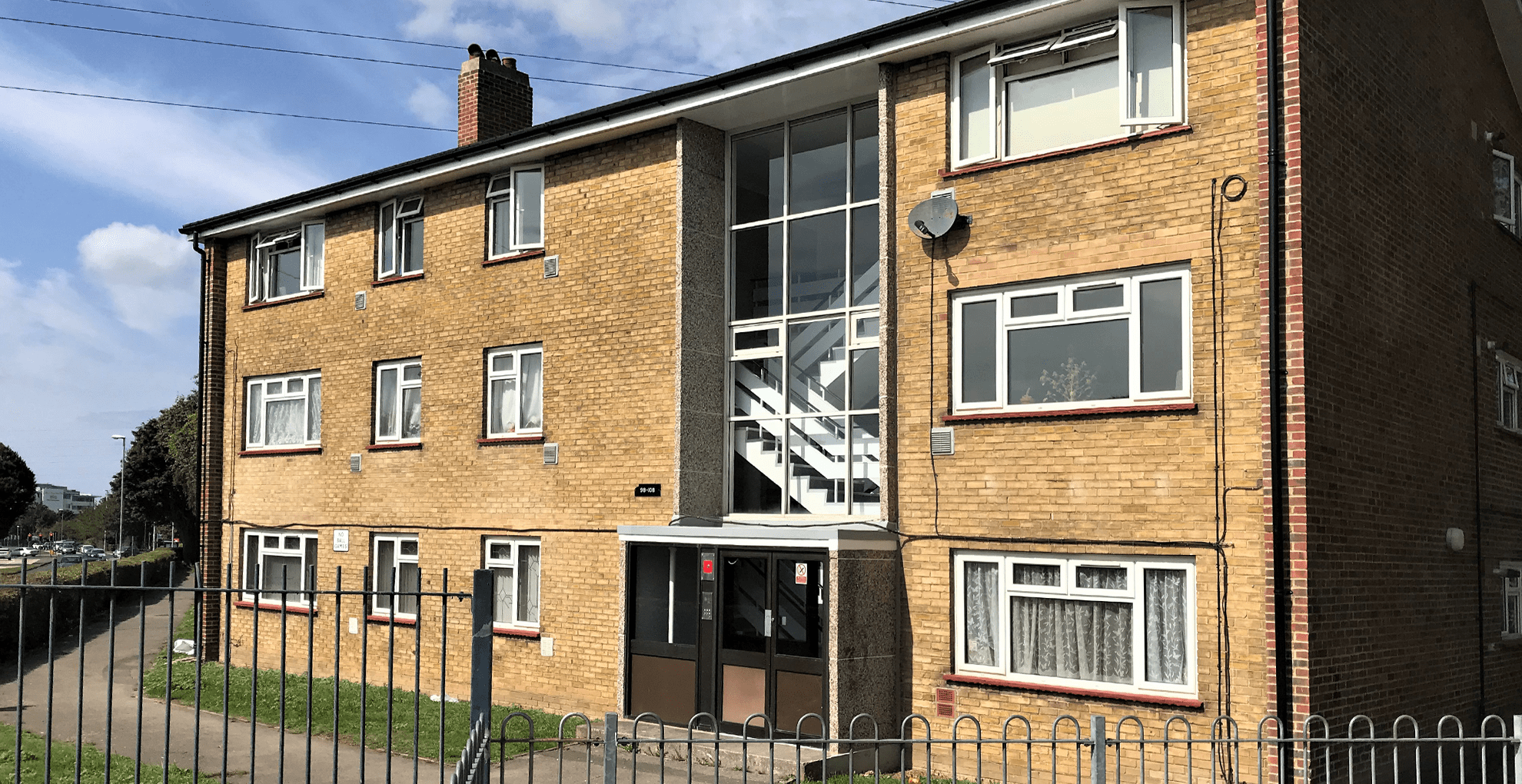
Project Overview
The site comprised ten, three storey blocks with traditional cavity wall construction, pitched concrete tiled roofs and concrete intermediate floors within Paulsgrove, Portsmouth. The Site comprised of a fully occupied residential social housing with associated external shed structures, bin stores, pedestrian circulation areas and recreational areas. The Site remained full occupancy and interaction with residents and visitors occurred regularly. The project commenced in July 2017 and was spilt over 6 sections, works completed in September 2018.
The works comprised but were not restricted to the following;
- Scaffolding system sufficient / suitable for full access to all of the external fabric of the building and roof, including the chimneys.
- External decorations.
- Internal decorations to communal areas.
- Pitched roof replacement
- Fire upgrade works including replacement flat entrance doors, replacement shed doors and the installation of emergency lighting in order to comply with relevant legislation.
Details
Client
Portsmouth City Council
